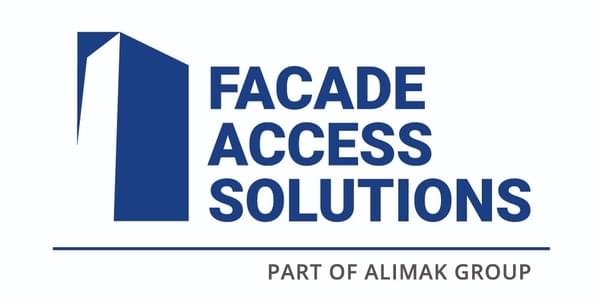
Including exterior façade access design into a building project's early, design-stage discussions does more than help architects achieve a fully realized aesthetic goal. It also empowers a project's stakeholders to ensure regulatory compliance and, ultimately, maximize workplace safety for curtain wall, glazing, and façade repair contractors later.
These regulations aren't optional; organizations and properties found in violation can face steep fines, among other penalties. That's another reason why integrated design for façade access is so important: staying compliant with guidance from OSHA, CCOHS or other necessary entities can help reduce costs long-term.
However, grasping the full scope of necessary regulations can be challenging, as can identifying the most effective designs for façade access solutions that fulfill your team's needs for aesthetics, maintenance, and safety.
Façade Access NAM provides its Integrated Design Services (IDS) for this reason. When you add our experts to your project's design-stage conversations, we can facilitate custom façade access designs that keep unrelenting focus on all three of these priorities so you can achieve everything that modern building construction aspires to: beautiful form, impeccable function, and uncompromising safety compliance.
Knowing Regulatory Needs
Organizations like OSHA don't always have a single, definitive regulation dedicated solely to exterior façade access or exterior building maintenance. However, separate regulations and standards frequently overlap to create a network of precautionary measures made to help workers like curtain wall, glass and glazing, and façade repair contractors stay safe as they complete their tasks.
That network can be confusing when your project team is also focused on things like aesthetics, project timelines, and overall budgets. When you choose to work with Façade Access NAM’s IDS experts, you benefit from our dedicated assistance. Our specialists excel in developing integrated façade access designs that prioritize safety, helping to ensure your building remains compliant with regulations, including (but not limited to):
-
1910.28(d): This subpart handles walking-working surfaces, specifically relating to fall protection requirements. It mandates that areas like scaffolds used for façade work be designed and constructed in ways that minimize potential fall risks.
-
1910.66(f): Dealing with powered platforms for building maintenance, this subpart dictates requirements for gondolas (i.e. suspended work platforms) including weight and capacity limitations, guardrails and fall protection systems, proper equipment training, and associated emergency procedures.
Designing for Safety
Effective modern building construction teams design with these regulations in mind because they understand that, in the same way those requirements create a type of safety net for workers, all the considerations that architects and contractors have to account for combine to form an environment where good work can happen safely, beginning at the building's inception.
This anticipatory thinking helps your team achieve peace of mind by saving you trouble in the long run. When you partner with Facade Access IDS experts, we can help accomplish that goal by listening to your needs and vision, joining them with thorough regulatory expertise, and blending them together to create exterior façade access that empowers you to:
-
Avoid retrofitting: For architects, factoring compliance into the design stage helps teams prevent the need to rework a façade to add proper, safe access solutions down the line. Depending on the requirements, retrofit projects can be costly, and result in a product that disrupts the original vision for the project.
-
Streamline installation: When curtain wall contractors know a building's access plans early on, they can better strategize where and how to determine worker movement, material delivery, and equipment staging on-site. This can result in faster installation times and saved budgets, as well as improved safety.
-
Ensure safe repair environments: Safety is paramount for workers like repair professionals. Well-planned exterior façade access can help workers easily reach or maneuver around ornate or complicated designs with minimized risk of falls or other accidents.
-
Reduce construction and maintenance costs: Compliant and safe work sites often result in reduced downtime for contractors and less preventable expenditures due to accidents. When creating buildings with extensive glass work, for example, glazing contractors who know designated access points in the design stage can better plan how many heavy panes they can load onto a hoist and how to effectively lift those panels into place. This can help them avoid accidental breakage, worker accidents that could result from the damage, and the costs of replacing the materials.
Ensure Compliance for Your Building Project with Integrated Design Solutions
Integrated design for façade access is the only way to optimize both safety and regulatory compliance during exterior maintenance work of all kinds. Doing so can be enormously complex – which is why Façade Access NAM’s dedicated façade access experts can be worth untold sums in saved fines, greater efficiency, and (above all) optimal safety.
Our IDS team is constantly working on new and advanced façade access technologies that fulfill the widest possible range of modern building construction standards. We encourage all new construction design teams to prioritize exterior façade access by filling out our contact form in the upper right corner of the screen, and one of our experienced specialists will be with you shortly.