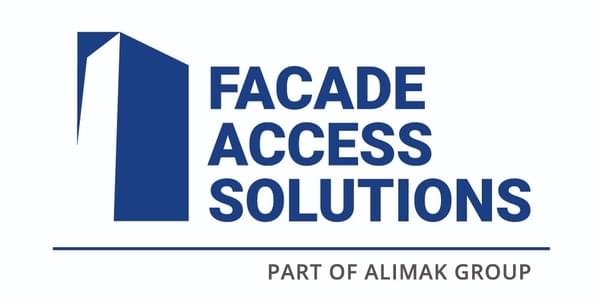
Thanks to innovations in high-rise building technology, architects and their teams can dream up buildings with imaginative shapes and unusual materials. After completion, however, these constructions can pose challenges for repair and maintenance contractors who may need access to hard-to-reach spaces. As a result, it’s important that project teams plan for proper maintenance post-construction by ensuring they install the right façade access solutions for their needs.
One piece of building maintenance equipment that buildings can incorporate for improved access are davit systems, anchored arm systems that can suspend both workers and materials during repair and maintenance processes. To help your team consider this technology for your projects, we’ll explore how integrating them can be a game changer for architects and contractors—and how discussing this OSHA compliant façade access solution with Façade Access North America’s (NAM’s) Integrated Design Services (IDS) experts at early stages can set your build up for success.
How to Know Your Building Needs Façade Access with Davit Systems
Before you investigate davit systems any further, make sure your building will need them. It may be unclear in your project’s early days. You’ll start having a better idea, however, if design conversations begin to include talk of:
-
Limited ground access: Traditional facade access equipment like scaffolding or boom lifts may be difficult to use in congested urban areas. Limited space on the ground may inconvenience operations near a building. However, incorporating davit systems on the roof or facade enables accessibility with minimal interference to other buildings.
-
Architectural constraints: Innovative designs can have long-lasting artistic appeal yet create difficulty for contractors who need to access all parts of a building’s exterior to perform maintenance and repairs. In some instances, material choices can include lighter or more fragile components that may be less resistant to the weight of a façade access system designed, per safety regulations, to maintain consistent contact with the exterior surface. OSHA compliant façade access solutions could help navigate these issues by providing a movable apparatus that can easily position to reach multiple angles, all while attaching to the building at the roof instead of adding to the wear and tear of the facade.
When mentioning safety, it’s also important to note that you should always check that your design and façade access plans comply with OSHA, CCOHS, or other relevant regulatory measures. However, including Façade Access NAM’s IDS experts at your project’s design stage can meet these needs by giving you access to a knowledgeable team that can recommend OSHA compliant façade access systems that are custom made for you.
Benefits of Integrating Davit Systems in Facade Access Design
Davit systems can revolutionize how architects and contractors approach building maintenance. These solutions, which consist of both a permanent base fixed to a structure’s roof, a mast, and an attached, movable arm that can attach to platforms, provide multiple benefits that include:
-
Enhanced safety: For maintenance and repair contractors, these systems’ suspension mechanisms and secure platforms can help minimize potential hazards, leading to safe completion of tasks. When consulting with Façade NAM’s IDS experts at your building’s design stage, they can provide recommendations for OSHA compliant façade access equipment for your needs, increasing the likelihood of safe, successful work.
-
Improved efficiency: Davit system equipment is often designed for quick setup and operation, built in a modular format with pieces that can easily bolt or clamp together, eliminating the need for a complicated assembly process with intricate tools. When you work with IDS experts to find the right davit system solutions for your needs, they may also be able to recommend systems with lightweight materials that won’t compromise delicate façade components, counterbalance systems, or other elements that further simplify maintenance and speed up work.
-
Aesthetic Dedication: For architects who don’t want to compromise their artistic vision for the project, davit systems can be an excellent choice because their removable arms make them less obvious to passersby, minimizing their impact on visual appeal. When planning façade access at a project’s design stage, Façade Access NAM’s IDS experts can provide additional recommendations for solutions that provide necessary access while accommodating irregular building shapes, materials, and more.
Transform Your Building
Whether your project is a simple building or a complex architectural art, it's important to consider facade access systems at the early design and planning stage. With many building maintenance service providers, selecting the best for your facade access system may be challenging.
For years, Tractel and the Façade NAM IDS team of experts has been helping architects, contractors, and more as they have created—and maintained—iconic, innovative, and long-lasting commercial structures across North America. With our help, buildings receive custom solutions that comply with OSHA and CCOHS regulations, meet façade access functionality needs for installation and maintenance needs, and never compromise on teams' aesthetic visions.
Facade NAM's Integrated Design Service experts can revolutionize your building's façade access with davit systems solutions.
Contact us for all building maintenance solutions.